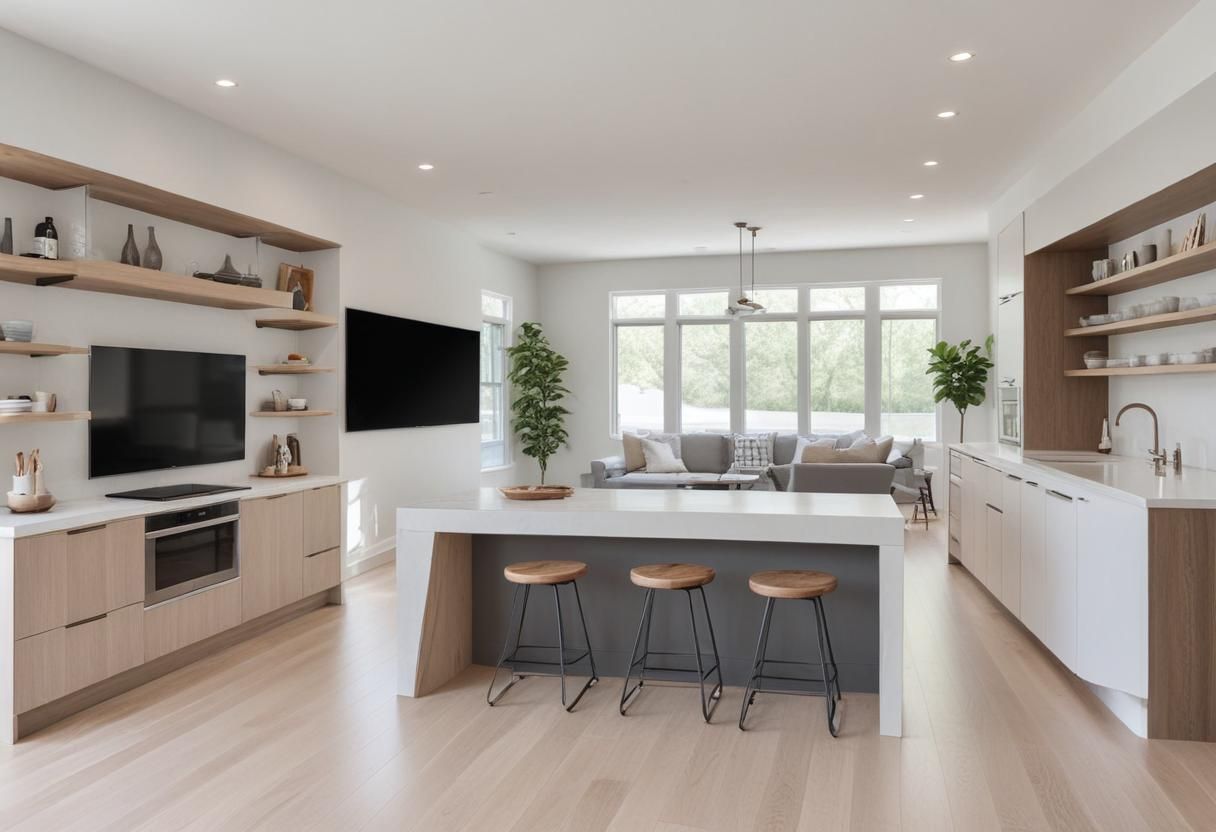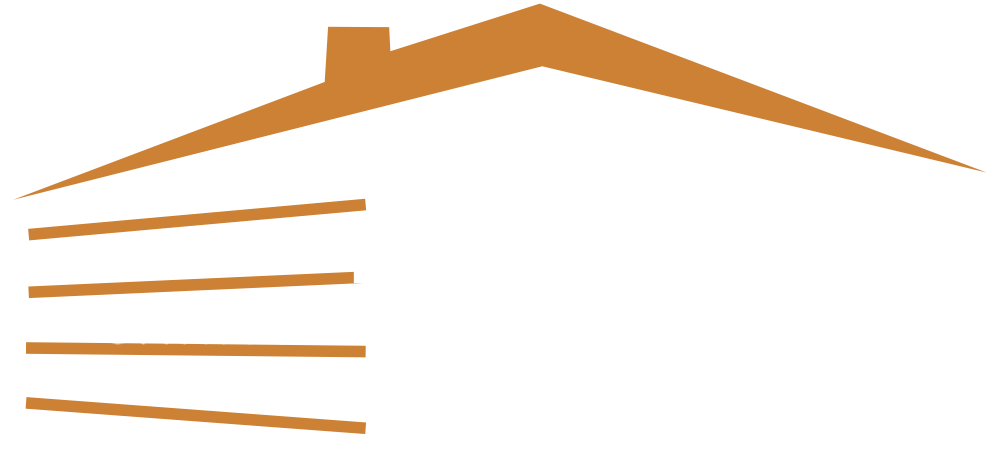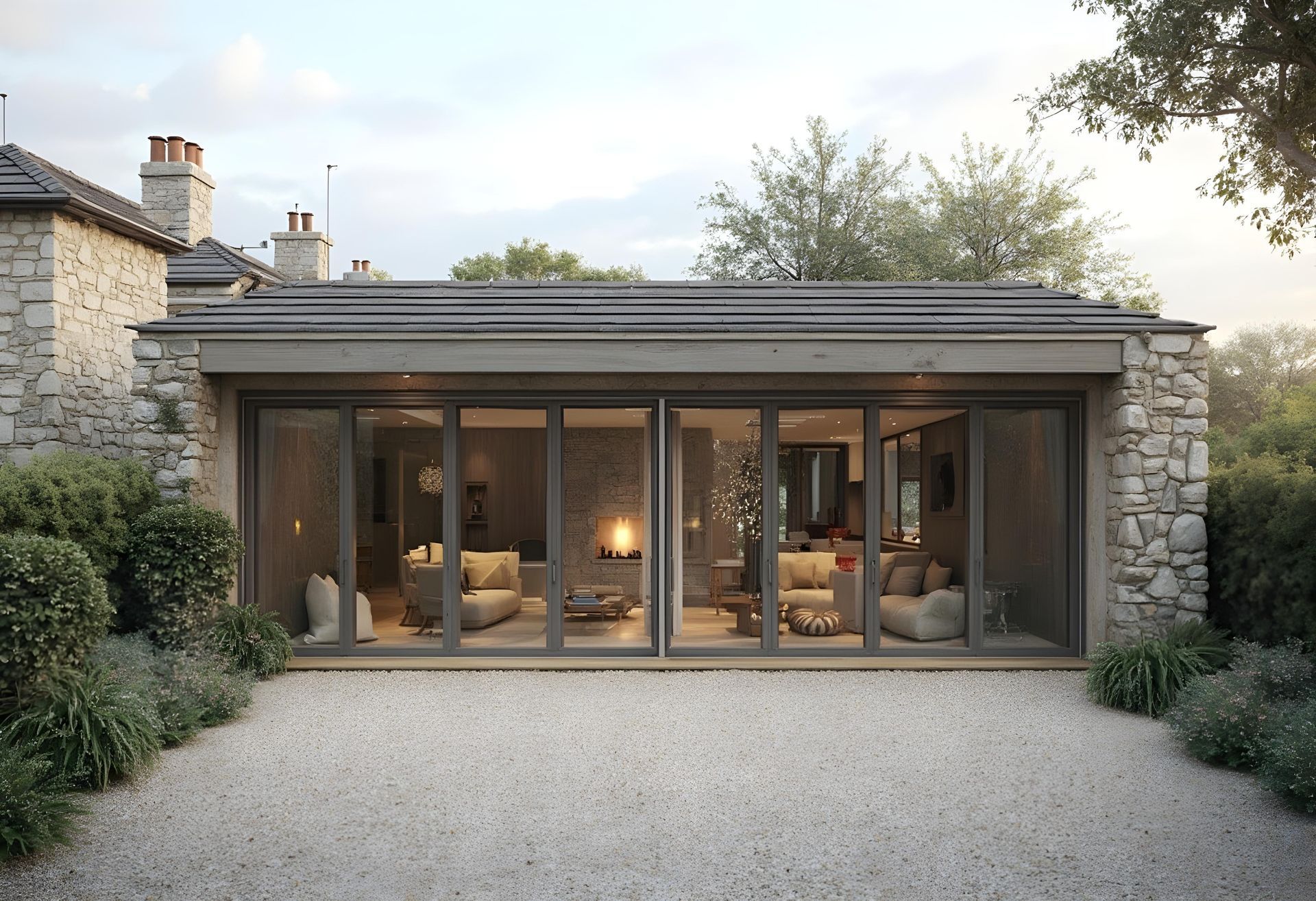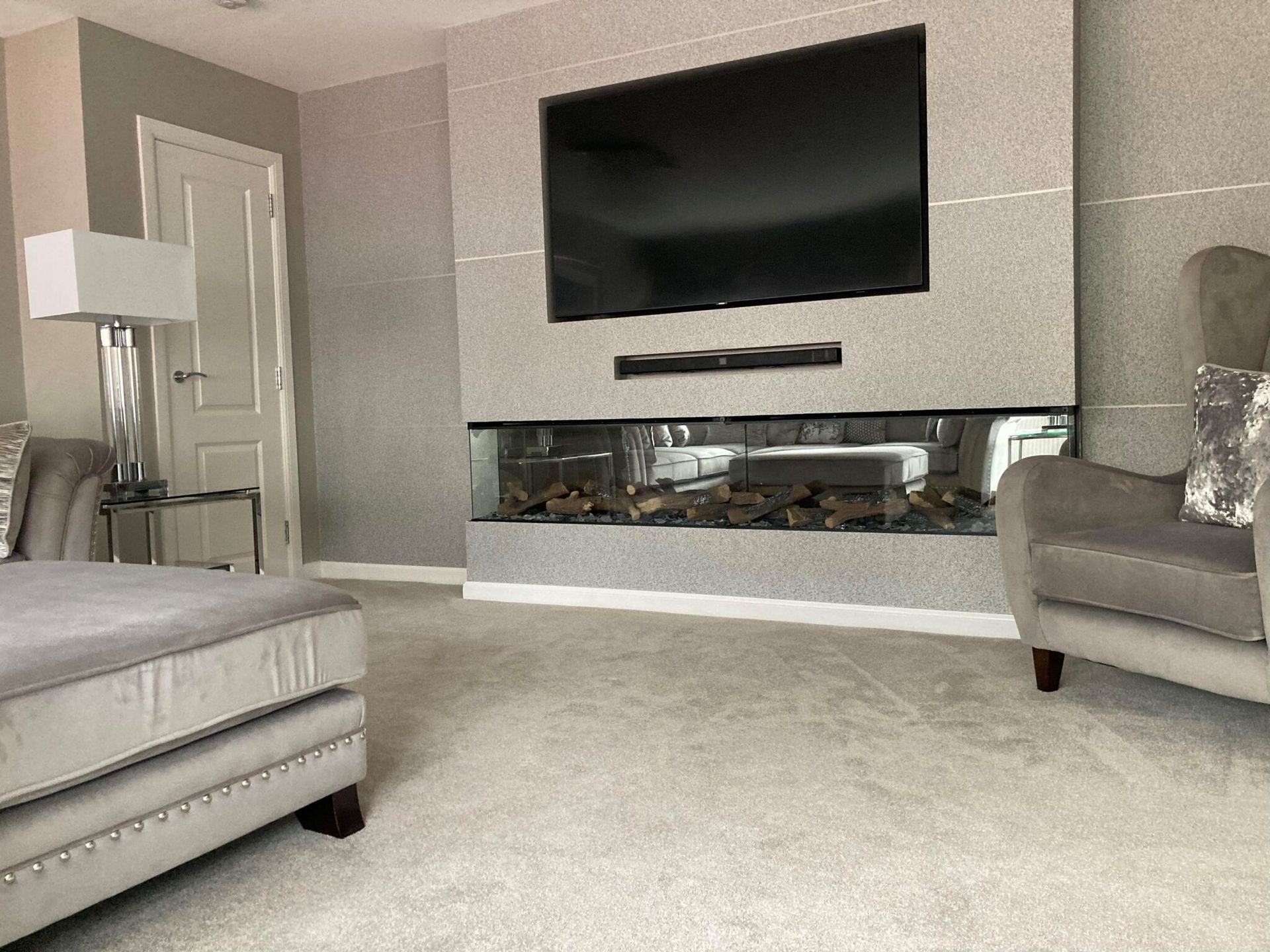Request a Quote!
We will get back to you as soon as possible.
Please try again later.
Understanding House Extensions Without Planning Permission: A Guide To UK Rules
UK Permitted Development: Navigating House Extensions Without Planning Permission
House extensions can be transformative, adding space, functionality, and value to your home. However, navigating the regulations surrounding extensions, particularly those without planning permission, can be daunting. At Premier Garage Conversions, we understand the importance of clarity and compliance when it comes to extending your home. In this guide, we’ll explore the rules and conditions for house extensions in the UK, helping you make informed decisions about your home improvement projects.
Basic Conditions For Extending Without Planning Permission:
- Previous Extensions Since 1948:
- If your house has been extended before, either by you or previous owners, since July 1st, 1948, you may not be able to extend without planning permission.
- Listed or Designated Land:
- Properties listed as historic or situated in designated areas such as conservation areas may have limited or revoked permitted development rights. Expert guidance is recommended for planning extensions in these locations.
- House or Flat Status:
- Only houses typically enjoy permitted development rights. Flats, maisonettes, or properties converted from houses may require full planning permission.
Permitted Development Rules For Extensions:
The Town and Country Planning (General Permitted Development Orders) 1995 outline the rules for extending without planning permission. Here are some key considerations:
- Extension Size and Proximity:
- Extensions cannot exceed half the land surrounding the original building. The height and eaves of the extension must not surpass those of the existing structure.
- Materials and Design:
- Extensions must use materials similar to the original house’s exterior. They cannot include verandas, microwave antennas, or significant alterations to the roof.
- Attached vs. Detached Properties:
- Detached properties can typically extend further than attached ones. Regulations govern the extent of rear, side, and front extensions based on property type.
- Single and Double-Storey Extensions:
- Height restrictions and window specifications apply to single and double-storey extensions. First-floor windows, roof pitches, and rear extension distances are subject to specific guidelines.
- Porch, Garage, and Loft Conversions:
- Porches, garage conversions, and loft conversions have their own permitted development criteria, covering factors like size, proximity to boundaries, and external alterations.
- Window Replacements and Internal Alterations:
- Replacing windows, knocking down internal walls, and installing rooflights may not require planning permission under certain conditions.
Understanding Your Options:
Navigating the rules for house extensions without planning permission requires careful consideration of property type, location, and design specifications. Premier Garage Conversions offers expert guidance and support to homeowners embarking on extension projects, ensuring compliance with regulations while maximising space and functionality.
Bottom Line:
House extensions offer exciting opportunities for enhancing your living space and lifestyle. By understanding the rules and conditions for extending with or without planning permission, homeowners can embark on their projects with confidence and clarity. Premier Garage Conversions is dedicated to providing expert advice and support, helping homeowners navigate the complexities of house extensions in the UK.
For more information about house extensions and permitted development rules, visit Premier Garage Conversions at premiergarageconversions.com

Transform your garage with Premier Garage Conversions. Our experienced team turns underutilised spaces into stunning, functional rooms that enhance your property's value. We handle every aspect of the conversion process with professionalism and attention to detail. As a division of Transparent Property Solutions Ltd., we deliver quality results that exceed expectations.
POPULAR PAGES
CONTACT US
Clyde Offices, 2nd Floor, 48 West George Street, Glasgow G2 1BP
Phone: 0141 255 1294
Cell: +44 7949 830575




