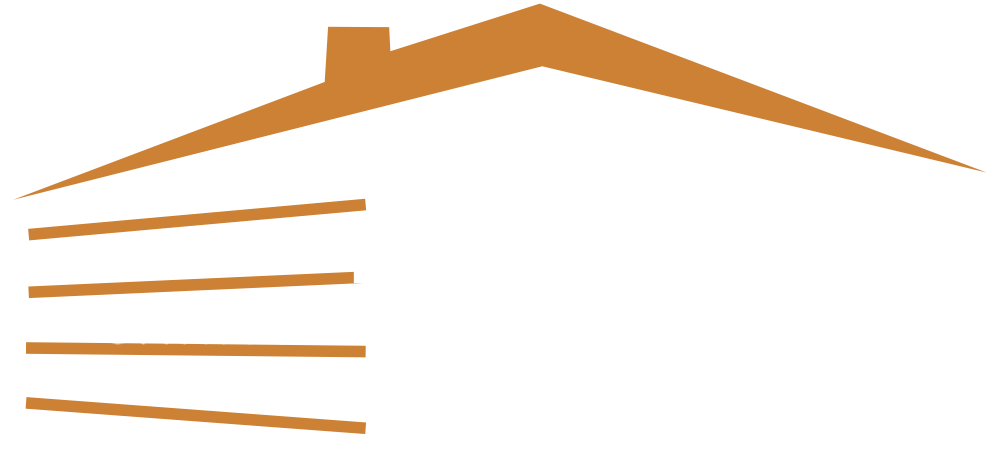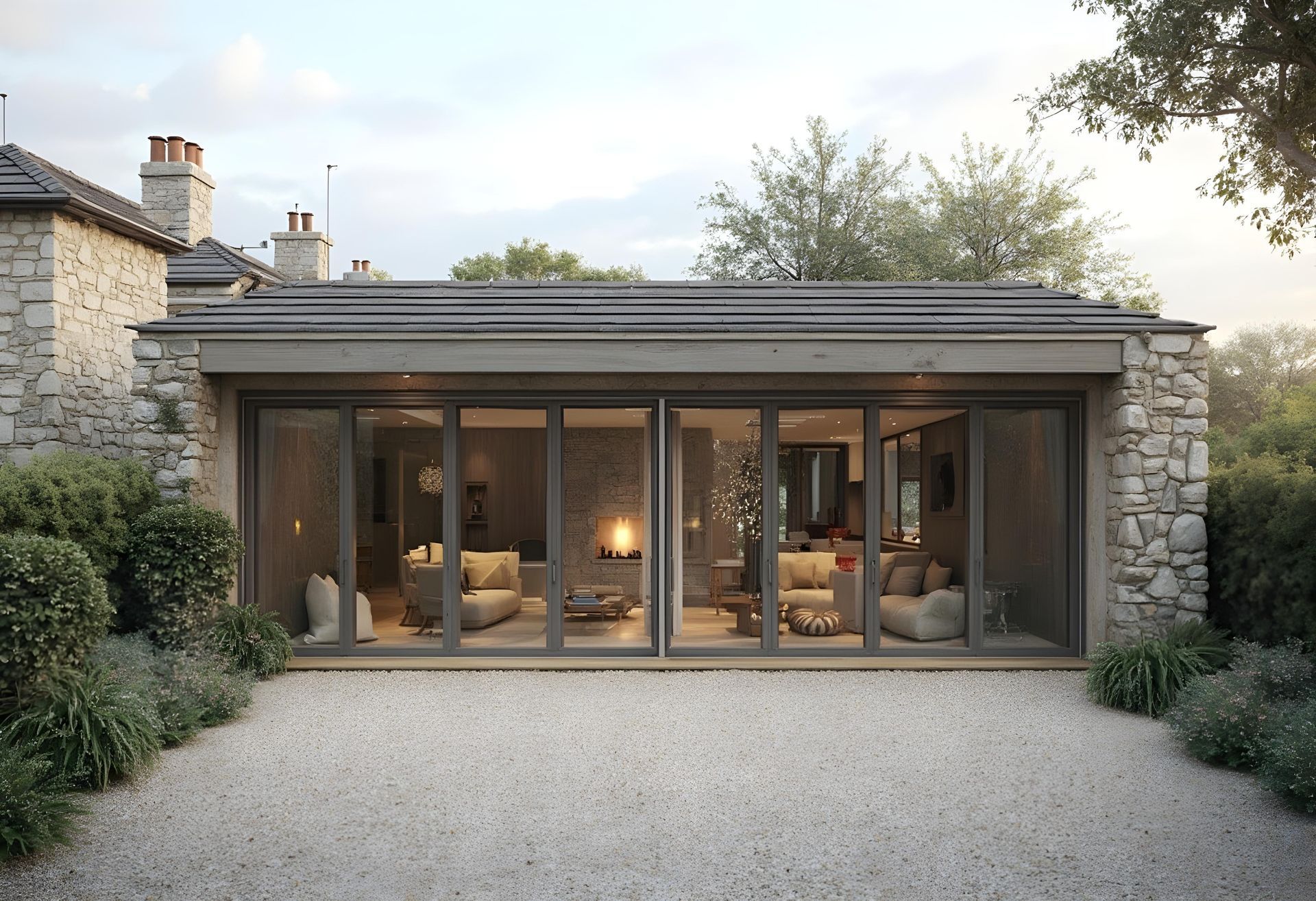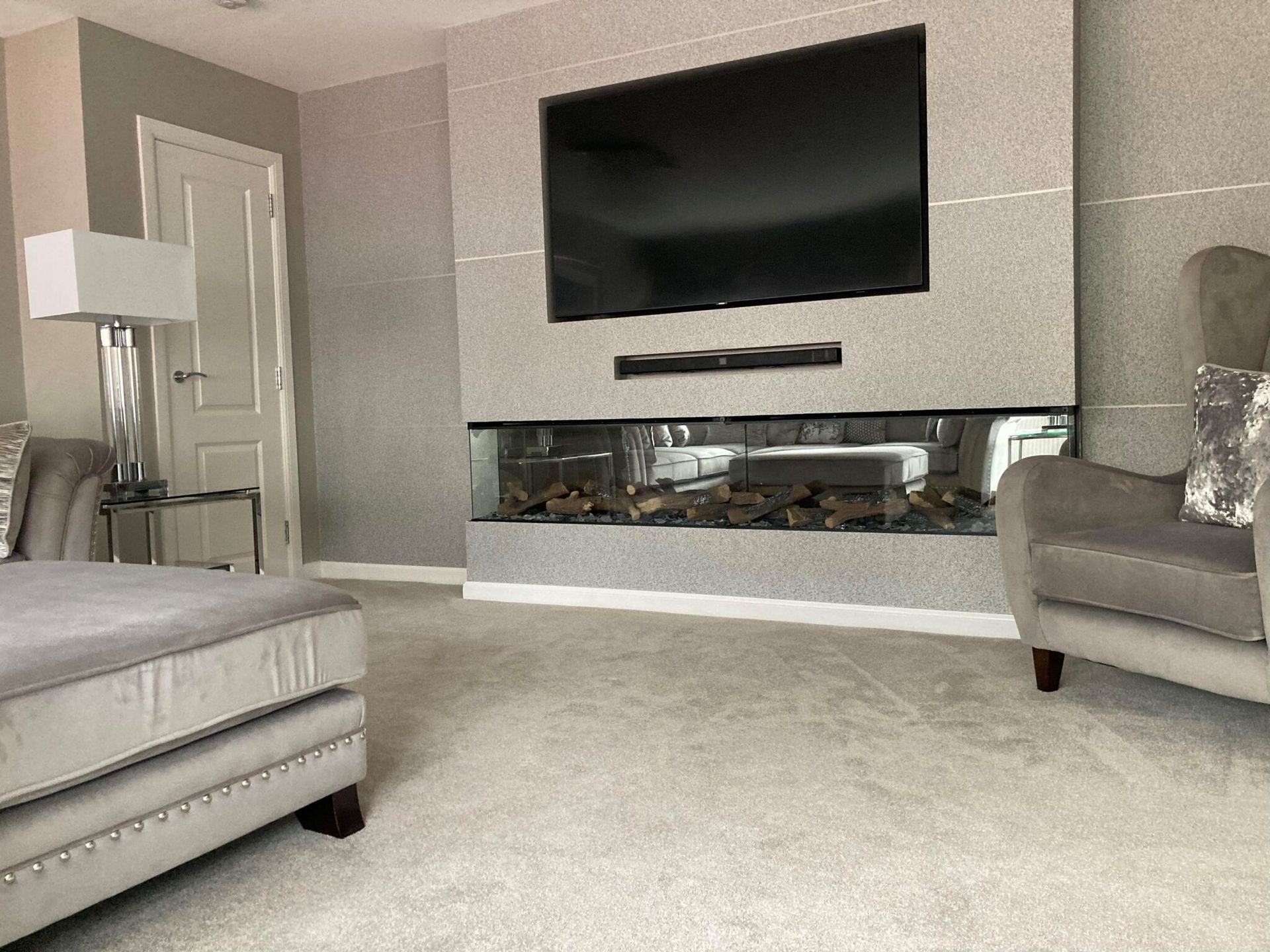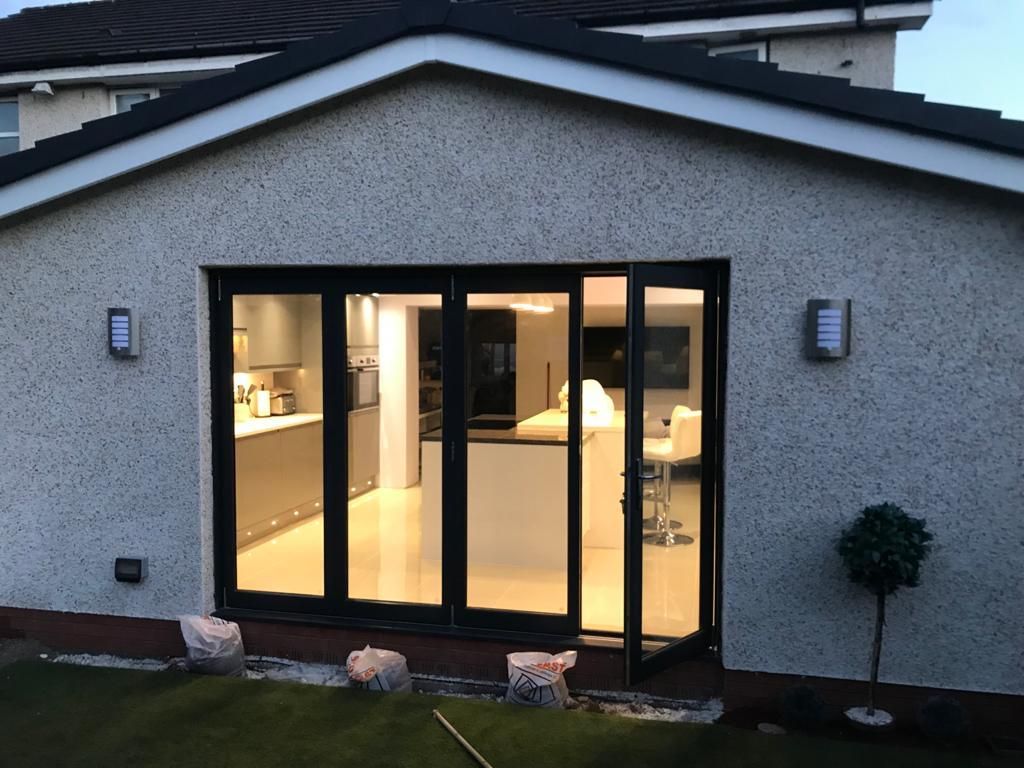Request a Quote!
We will get back to you as soon as possible.
Please try again later.
Should I Convert My Garage?
Garage to Living Space: Exploring Your Home's Hidden Potential
Are you tired of your garage serving as nothing more than a dumping ground for clutter? Do you dream of transforming it into a functional living space that adds value to your home? You’re not alone. Many homeowners are opting to convert their garages into something more useful, whether it’s an extra bedroom, a home office, or a gym. In this comprehensive guide, we’ll explore everything you need to know about garage conversions, from the initial considerations to navigating planning permissions and building regulations.
According to research by RAC Home Insurance, nearly half of us use our garages to store miscellaneous items rather than vehicles. If your garage is simply accumulating clutter, converting it could significantly improve the way you utilise your living space. Not only can a garage conversion enhance your lifestyle, but it can also boost the value of your home. Virgin Money estimates that transforming your garage into an ensuite bedroom could increase your property’s value by up to 20%. Considering that the average garage conversion costs around £6,000, it’s a cost-effective investment in your home’s future.
Do I Need Planning Permission?
For many garage conversions, planning permission may not be necessary, especially if you’re not planning to alter the structure of the building. However, it’s crucial to check for any planning conditions attached to your garage, such as requirements for parking space. Consulting the deeds of your property and verifying with your local planning authority can provide clarity on whether your project falls within permitted development. Keep in mind that if your home is listed or located in a conservation area, obtaining planning permission may be mandatory. In such cases, it’s advisable to engage in discussions with your local planning officer before proceeding with your application.
Building Regulations For Garage Conversions
Converting your garage constitutes a ‘change of use,’ making it subject to building regulations approval. To ensure compliance with building standards, your garage conversion must meet certain criteria:
- Structural Integrity: The converted space must be structurally sound to support its intended use.
- Damp-Proofing: A damp-proof course is essential to prevent moisture issues.
- Insulation: Adequate insulation for walls, floors, and lofts is necessary for energy efficiency.
- Electrical Safety: All electrical installations must be safety tested and certified.
- Moisture Proofing and Ventilation: Proper moisture-proofing and ventilation are vital for a healthy living environment.
- Fire Safety: Fire-proofing measures and accessible escape routes are crucial for safety.
By adhering to these building regulations, you can ensure that your garage conversion meets the necessary standards for comfort, safety, and durability.
Bottom Line:
To sum up, converting your garage into a functional living space offers a myriad of benefits, from enhancing your home’s value to improving your quality of life. With careful planning, consideration of planning permissions, and adherence to building regulations, you can transform your under-utilised garage into a valuable asset for your property. If you’re ready to embark on this exciting journey, Premier Garage Conversions is here to guide you every step of the way.
For more information and expert assistance with your garage conversion project, feel free to contact us. We Serve Across Glasgow And Surrounding Areas: Coatbridge, Airdrie, Motherwell, Hamilton, Cambuslang, Paisley, Livingston, Falkirk, Newton Mearns, Bearsden, etc.
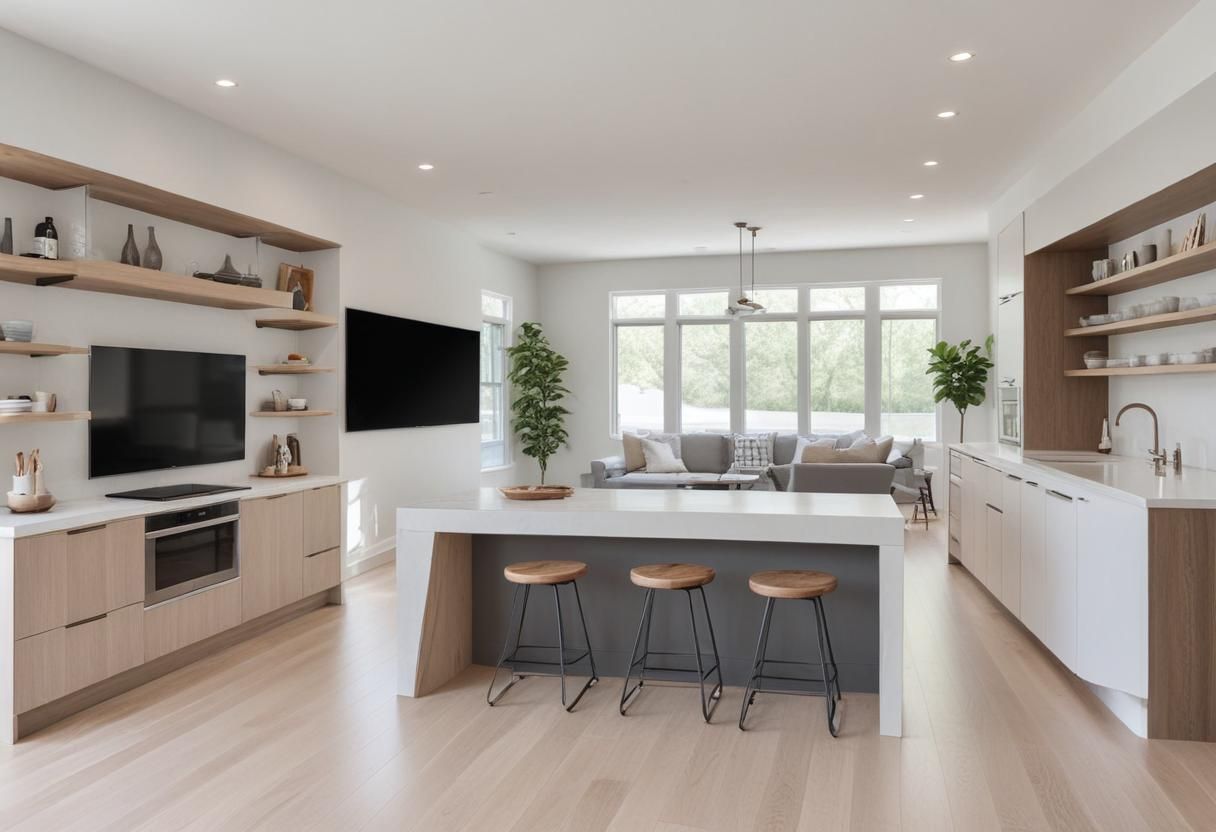
Transform your garage with Premier Garage Conversions. Our experienced team turns underutilised spaces into stunning, functional rooms that enhance your property's value. We handle every aspect of the conversion process with professionalism and attention to detail. As a division of Transparent Property Solutions Ltd., we deliver quality results that exceed expectations.
POPULAR PAGES
CONTACT US
Clyde Offices, 2nd Floor, 48 West George Street, Glasgow G2 1BP
Phone: 0141 255 1294
Cell: +44 7949 830575
